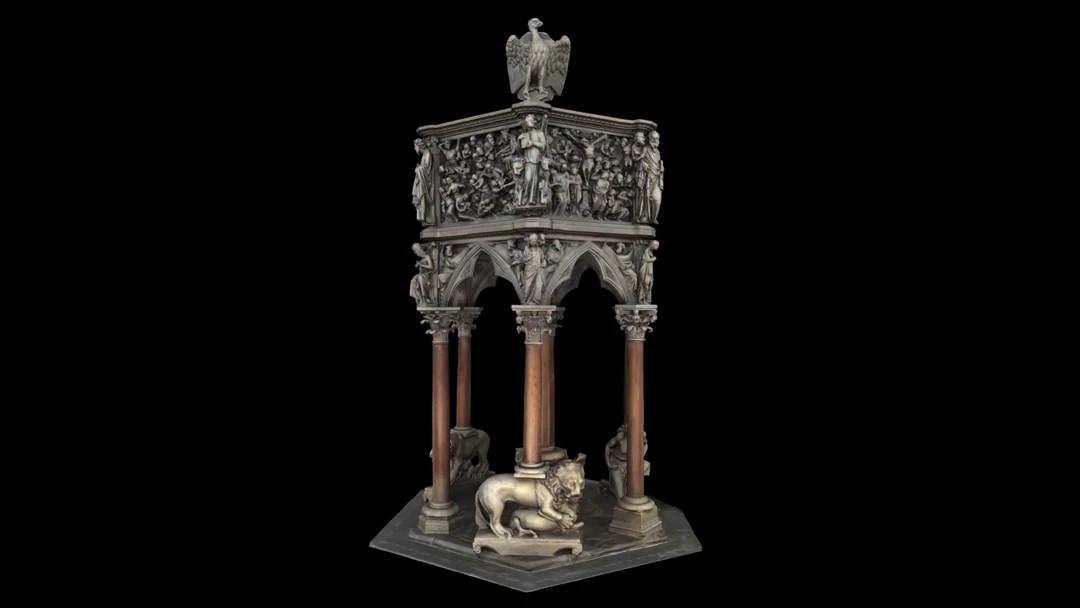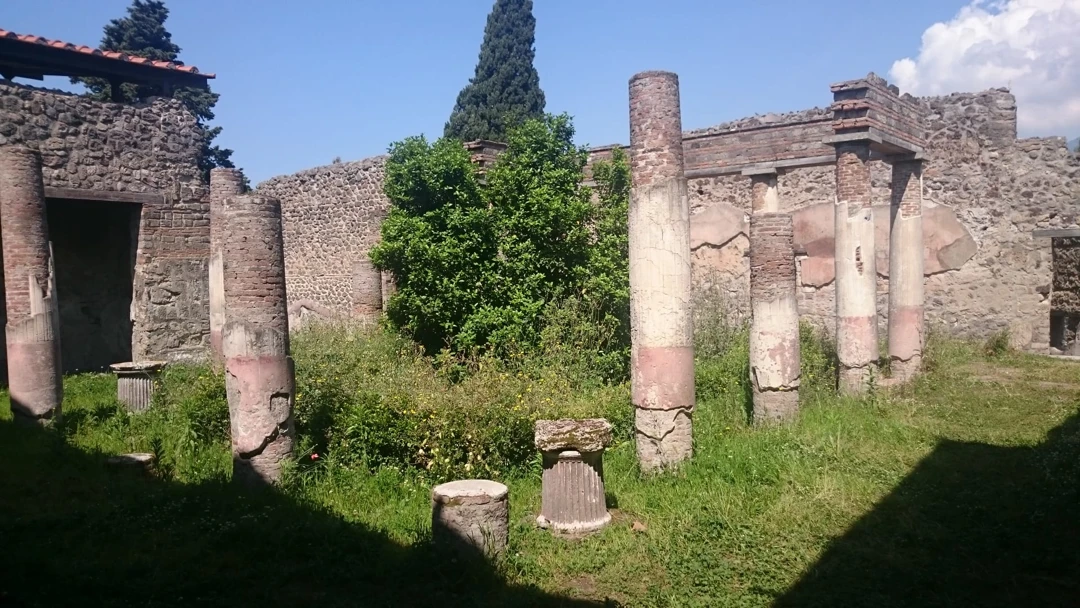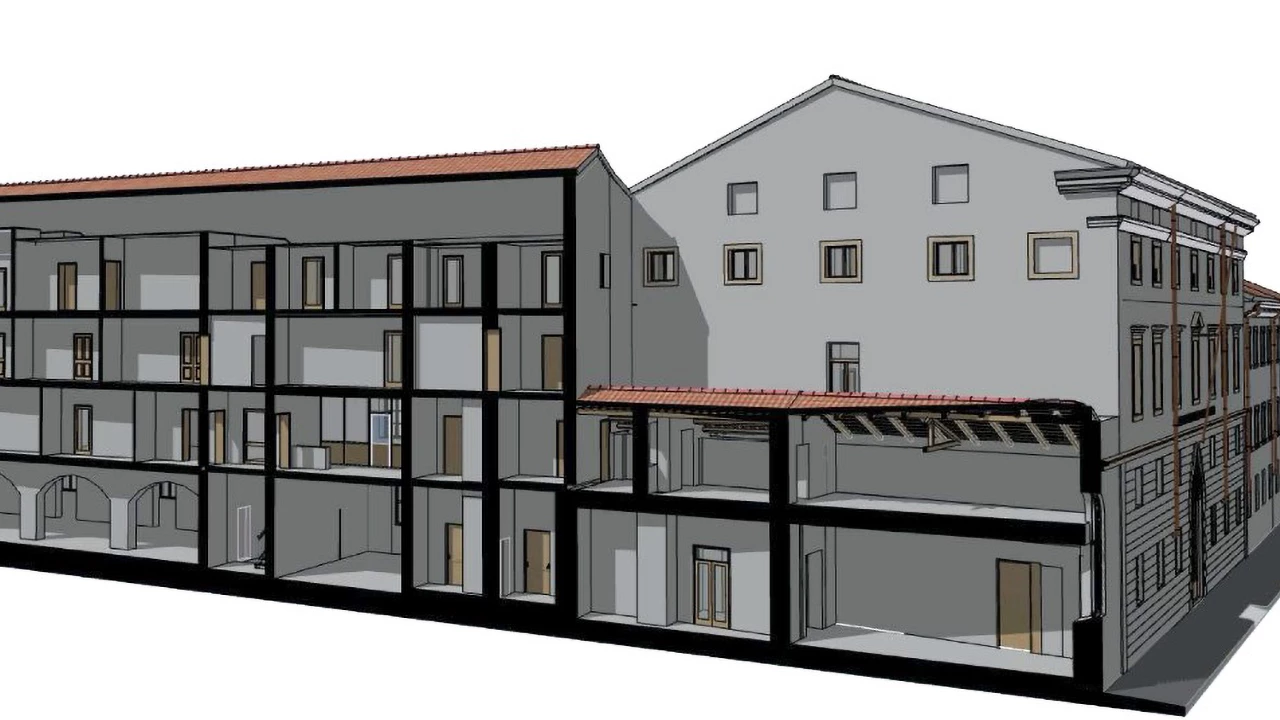
BIM and 3D Modeling: Design the Future with Archimeter
B.I.M. (Building Information Modeling) undoubtedly represents the future of creating and managing information related to construction, and Archimeter is ready to embrace this revolution in the building industry. Our approach always starts with a survey using 3D laser scanning (Scan to B.I.M.), which generates a point cloud from which the structure can be modeled as the basis for the project, incorporating all the information within the model.
There are numerous advantages offered by a B.I.M. system, such as the ability to design in 3D and automate the extraction of project views. With advanced visualization and the ability to interact with the model, interdisciplinary contributions including architectural, mechanical, electrical, and structural information can be integrated. All this information, coming from multidisciplinary expertise, documents the lifecycle of the building, keeping it constantly updated.
3D modeling is an advanced technique that allows us to create realistic virtual representations of buildings, structures, and environments. Using cutting-edge software and high-level technical skills, we transform 2D drawings into accurate and detailed 3D models. We always start with data acquisition through 3D laser scanning and photogrammetry to create point clouds, which we then use to develop highly descriptive 2D and 3D representations of the surveyed space.
Archimeter offers various solutions for 3D rendering of archaeological complexes, buildings, ancient artifacts, and archaeological stratigraphy, utilizing software for mesh creation and processing of 3D models.
Choosing Archimeter for 3D modeling and B.I.M. implementation means having access to advanced technical expertise and an innovation-driven approach. Our team of experienced professionals works diligently to provide accurate, comprehensive, and customized 3D models and B.I.M. data to meet your specific needs.
Contact us today to discover how 3D modeling and B.I.M. can enhance your design and construction projects. We are ready to offer personalized solutions and high-quality results that optimize your processes, increase efficiency, and ensure the success of your projects.
With Archimeter, you have 3D modeling and B.I.M. at the service of your vision.
Latest Projects
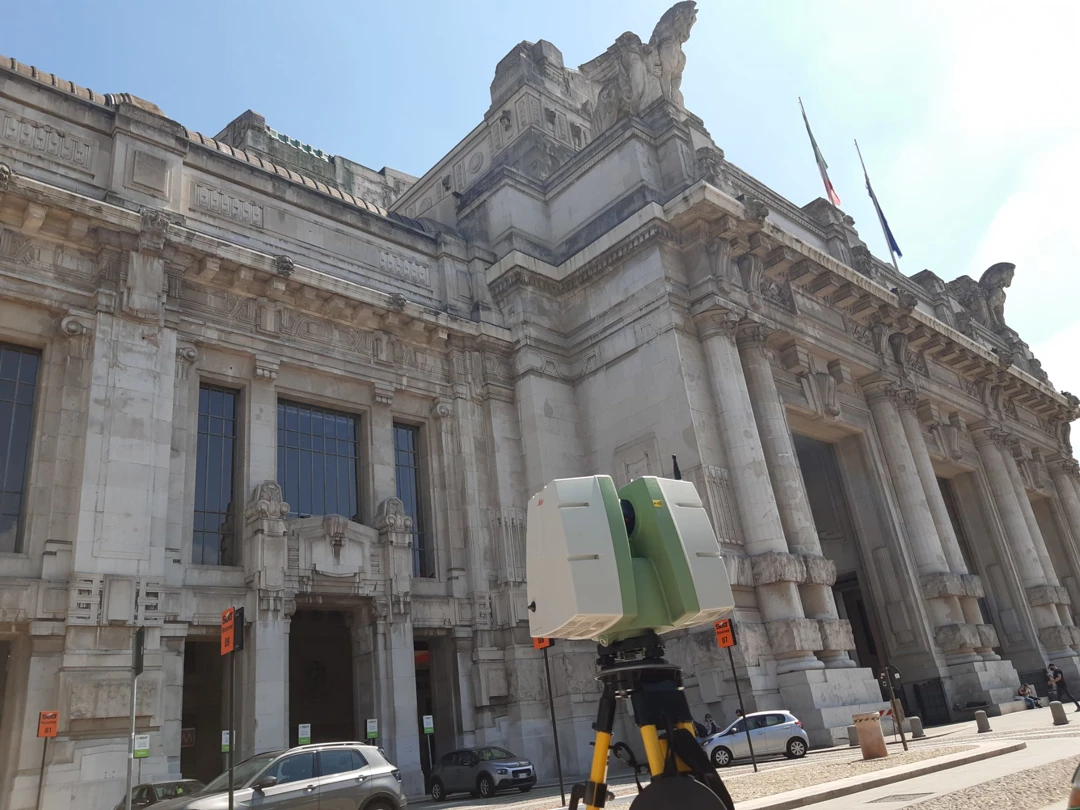
Milan Central Station
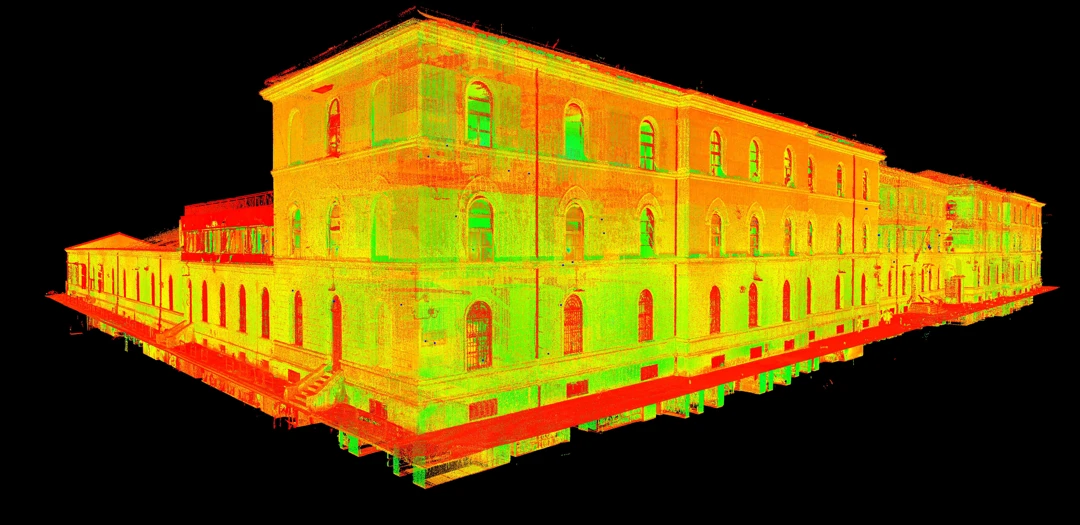
Lepanto's Ordinary Court - Rome
